2025 Lynchburg Living Idea House: West Coast Meets Lake Coast
This year’s Lynchburg Living Idea House is a blending of aesthetics and charm
By: Megan Williams | Photos By: Ashlee Glen
From the sloped driveway—towering oaks, poplars, and hickories parting just enough to make space for a car or maybe a trailer pulling a heap of kayaks—the white modern house looks quaint. As you creep down the drive, acorns popping under your tires, what may have appeared unassuming from the main thoroughfare changes view. The stucco-style exterior, clean lines, and floating concrete steps are your first indication that this isn’t your typical lakefront home.
“You don’t see many West Coast style homes like this on the lake,” said Scott Elliott, President and Head of Design Services at Custom Structures, the team behind the brand-new build at Smith Mountain Lake.
And, sure enough, the home has gleaned a considerable amount of its architectural style from our neighbors across the country. There is a deep connection to nature on the roughly one-acre lot. To the left of the back decks—of which there are three—is a resilient hickory, trimmed to a stump decades ago, which now rises again in triplicate, three identical trunks stretching toward the sky.
“We could have taken the tree out,” Meredith Elliott, Scott’s wife and owner of Southern Charm Interior Design, said. “But just look at how it shades the space. I can envision a tree house being added there one day.”
Mere footsteps away, water ebbs in a quiet cove. The water is over 20 feet deep, making the area ideal for a quiet retreat or families hoping to safely splash in the lake. Stepping out onto a back deck, you would never know that you’re less than one mile from Halesford Bridge and Bridgewater Marina. A hawk circles high overhead, birdsong rings from the dozens of trees peppering the property, and you’re greeted with crisp, resounding silence.
But it’s more than its nod to nature that gives this home its West Coast vibe. Linear lighting, open floor plans, expansive windows, flat roof, and wood and stone surfaces are all integral to the West Coast style and are all prominent here.
“I’ve always wanted to build a West Coast-style house,” Scott said, leaning against the black marble kitchen counter. “Since I was a little kid, I have been fascinated by them. But we didn’t have a ton of clients interested in them.”
So, when the land adjacent to one of the Elliott’s current rental properties came available for sale, the Elliotts snatched it up and began envisioning the home.
“I wanted a lot of sleek lines, not too much detail,” Scott recalled. “It’s one of those things where less is more.”
“Once Scott showed me the plans he had for the house, right away I knew the type of style I wanted the interior to have,” Meredith added. Despite having the vision instantly in mind, it took nearly two years to acquire each decor piece for the home—from sourcing a vintage wooden boat from Facebook Marketplace to repeat trips to Home Goods to curate the large collection of bird prints that are styled throughout the space.
Despite its small footprint, the home boasts a shocking amount of livable space.
“You wouldn’t believe this house sleeps 22,” Meredith said.
Just like the home’s architectural style borrows from West Coast and Scandinavian influences, its use of space is influenced by those styles as well. Four bedrooms, one bunkroom, three living rooms, three full baths, and one powder room are scattered throughout the three floors alongside three deck spaces—for lounging and soaking in the lake breeze or for an al fresco meal in the shelter of towering oaks.
When the Elliotts were dreaming up this space, they wanted an environment where families could come together under one roof and live, sleep, and dine comfortably.
“We just had this vision of three or four families coming together for the holidays or a summer vacation and having everything they need, right here, without renting out a huge mansion,” Meredith continued.
The Elliotts plan to rent the home out to short term renters and even envision renting the space out to private chefs hoping to host an intimate dinner party.
The space is made for entertaining with a top-of-the-line ZLINE range, black marble countertops, and a large dining room table and equally expansive bar that looks out at the tree-studded woods.
And just as the Elliotts envision a home where families and friends can come together, they have created a space that will tell those stories over time. In the kitchen, a sweeping copper backsplash runs from counter to ceiling, gathering patina with age.
“We treated the copper backsplash to jumpstart the patina process,” Scott explained. “But it will continue to change and evolve over time.”
What makes this home so special are those intricate details—no proverbial stone left unturned to ensure the space is cozy yet memorable. Even the cooling system has character. Nine mini-splits are hidden throughout the rooms, covered by linen art so the untrained eye would never notice them—but they’d feel their presence.
“Mini-splits are incredibly energy efficient,” Scott explained, “so each room will cool down incredibly quickly—and quietly.”
As the sun dips behind the trees and light filters onto the copper backsplash, it’s clear the Elliotts have built more than a vacation home—they’ve created a space that celebrates the meeting of contrasts: sleek and natural, minimal and warm, modern and timeless.
“We want people to see what’s possible here,” Meredith said. “You can have modern design without losing that sense of warmth.” And standing on the deck, surrounded by oaks and open sky, you can’t help but agree—this is a home that redefines what lakefront living can look like.
To see all the photos and partners go to: 2025 Lynchburg Living Idea House
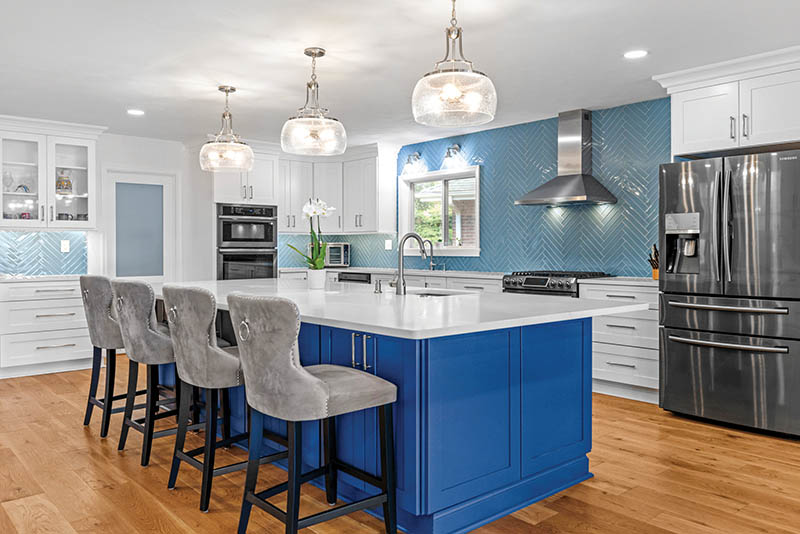
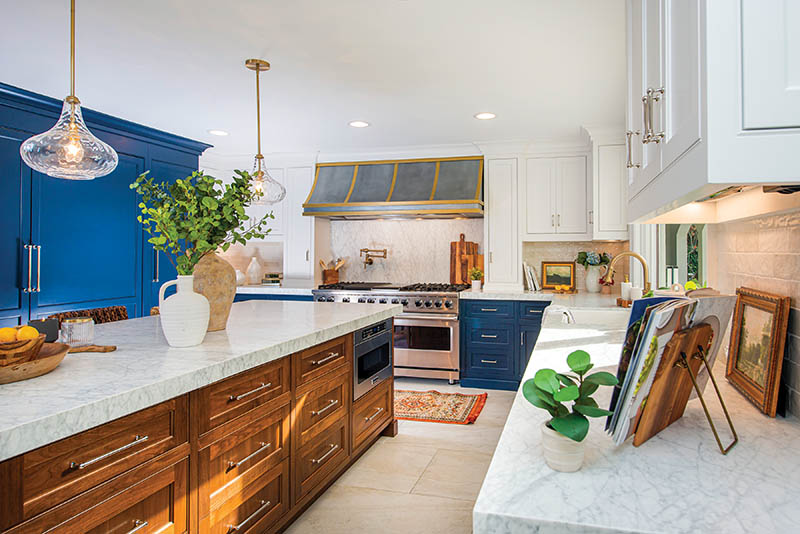
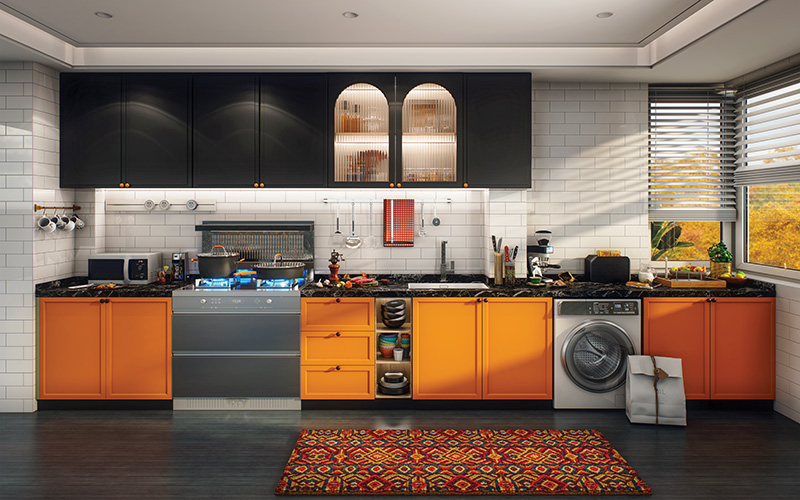
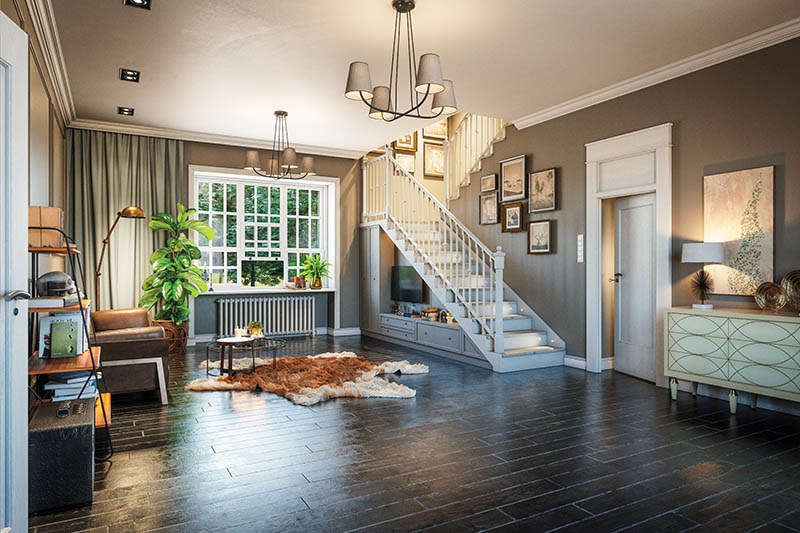

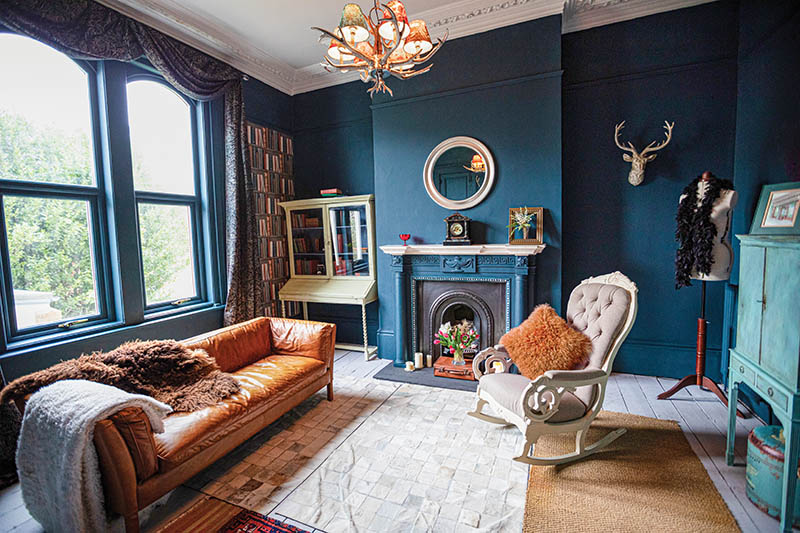
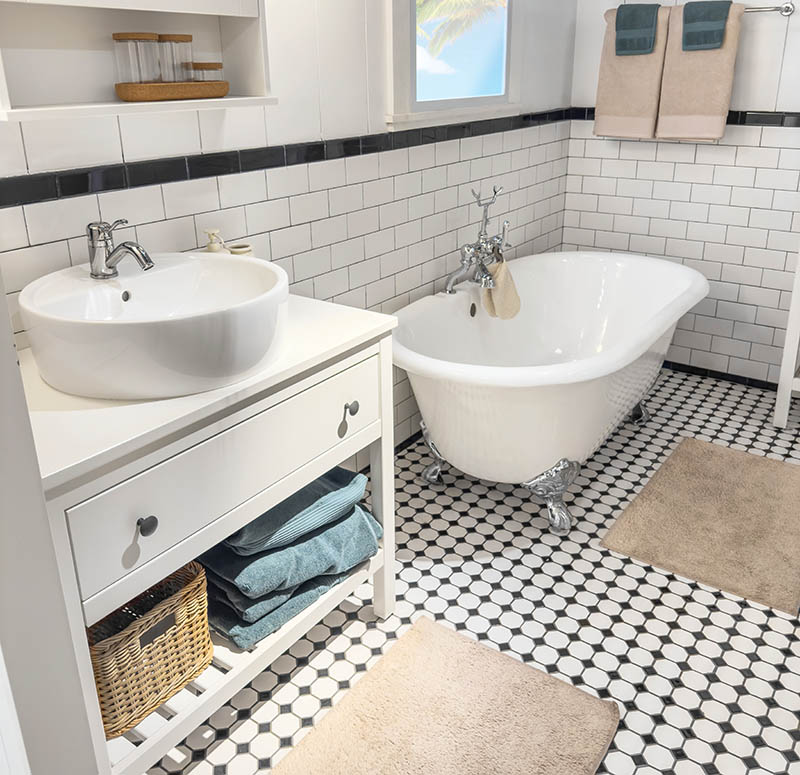
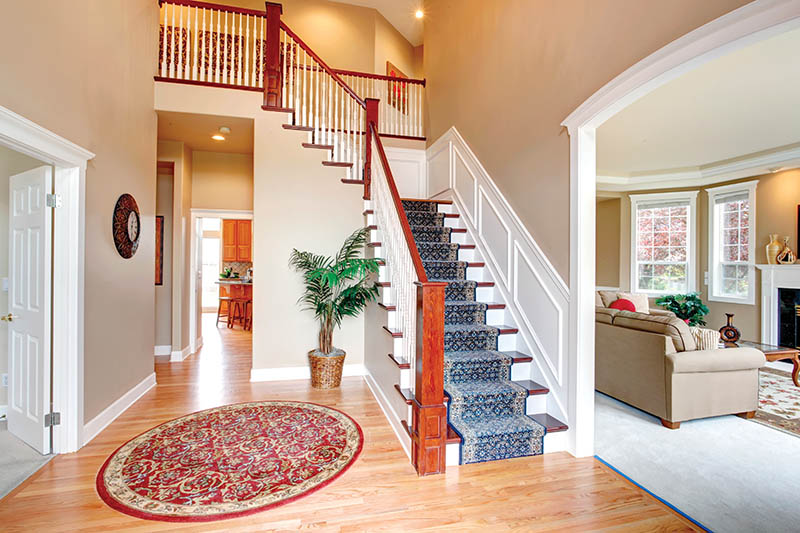
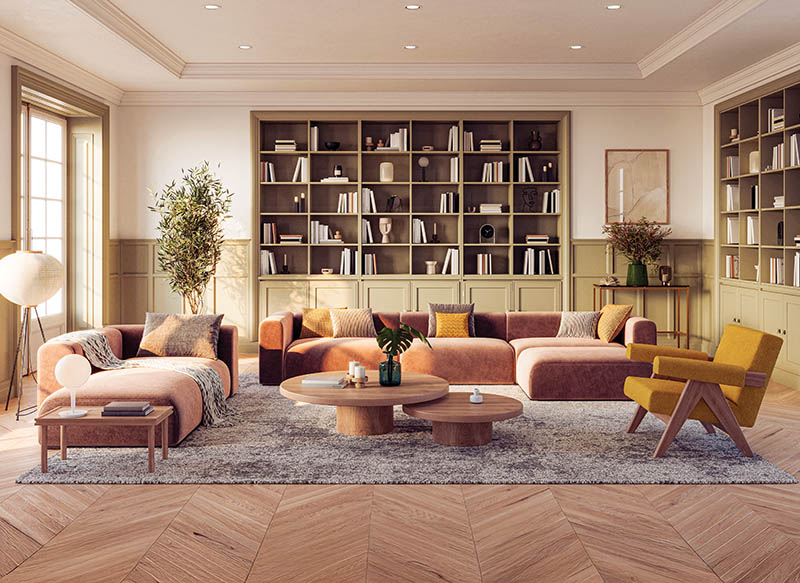




 “I love the characteristics and charm,” she said. “When we were house hunting, we looked at a few homes for sale on Norfolk Avenue. Having lived in Washington, DC, then eventually when we lived in Winchester, and our suburb in Northern Virginia, I loved the ability to walk to restaurants and shops. When we were walking the sidewalks of Norfolk Avenue, knowing how convenient businesses on Rivermont are to the street, it was a no-brainer for me. I was determined to live on Norfolk.”
“I love the characteristics and charm,” she said. “When we were house hunting, we looked at a few homes for sale on Norfolk Avenue. Having lived in Washington, DC, then eventually when we lived in Winchester, and our suburb in Northern Virginia, I loved the ability to walk to restaurants and shops. When we were walking the sidewalks of Norfolk Avenue, knowing how convenient businesses on Rivermont are to the street, it was a no-brainer for me. I was determined to live on Norfolk.” “Coming from a strong Filipino and Italian background, I was taught not to waste,” she said.
“Coming from a strong Filipino and Italian background, I was taught not to waste,” she said.


 3. Update Light Fixtures
3. Update Light Fixtures Choosing the Right Mulch
Choosing the Right Mulch