Lynchburg Living’s 2023 Idea House is Full of History
The walls at 1221 Oakwood Street in Bedford practically sing with stories from its past. They tell tales of summertime pool parties, when neighborhood kids would flock in mass to its backyard, barely kicking their shoes off before cannon-balling into the 12-foot-deep pool. They recount quiet spring mornings, when the chill of the air beckoned for a fire to be lit in the stone fireplace, cup of coffee perched just so on an armchair while its owner gazed out the glass door into the misty acreage beyond. If you were to listen closely enough, you’d hear the subtle thrum of a record playing, its music keeping time with the bustling party that weaves throughout the first floor and gushes into the front and back porches—nothing but shrills of excitement, outbursts of laughter, and maybe some neighborhood gossip for good measure.

The story of 1221 Oakwood Street—this year’s Lynchburg Living Idea House—begins with General William R. Terry of the Confederate Army. Terry was a merchant who became brigadier general in the Confederate Army during the Civil War and later served part-time in the Virginia Senate, representing Bedford County. A native of the Town of Bedford, then called Liberty, Terry returned home after the war and worked to further establish his roots.
“General Terry is well known in Bedford,” said Scott Elliott, President of Custom Structures, this year’s partner in the 2023 Idea House. “He came back here after the Civil War and lived in the house across the street. He ended up getting with his brother-in-law, Beaufort, and they developed Longwood Avenue and Oakwood Street. Around 1860, his sister and brother-in-law built this house.”
The “house across the street” is none other than Historic Oakwood Plantation, a looming manor home that dates back to 1780 and was originally owned by Terry’s grandfather.
It’s unclear who owned 1221 Oakwood Street after Terry’s death in 1897, but the next owner of note was another well-known local, Earl Childers.
Childers had only a 9th-grade education, but it was clear that he was a man of considerable mechanical ingenuity and resourcefulness. As the owner of Childers Foods, Inc., Childers developed a “belt machine” that was designed to facilitate the separation of chicken meat from the bone. Just a few years later, he developed a second machine known as the “shaker machine,” which further refined the processing of deboned chicken parts. In the mid-1960s, he began selling that food product to Gerber Company for use in baby food. Later, his company was purchased by McCormick & Company, of commercial spice fame.
“Earl Childers lived here for 68 years,” explained Elliott. “He was an inventor and developer and was known to have a lot of parties here. He added onto the house numerous times and is the one who added the pool.”
In those 68 years under Childers’ ownership, the Bedford community came to know the Oakwood home as a gathering space. In fact, Lynchburg Living’s editor even swam there as a child.
Of course, over time, as historic homes can do, 1221 Oakwood fell from its original glory. When Elliott and his wife, Meredith, purchased the home in 2020, they had an undertaking ahead of them.
“This is the oldest home Scott and I have worked on together, but certainly not the oldest home Custom Structures has worked on,” said Meredith.
“When we started doing work on the house after we purchased it, we had to jack up the rear addition and put up proper structural supports,” furthered Scott. “We also discovered eight fireplaces in the home, on every level of the home.”
A New Story for an Old Home
As Meredith and Scott walked through their new purchase, they took their time getting to know its nuances and quirks, including the happy discovery of hidden fireplaces throughout the home.
“That was the fun part about this,” Meredith remembered. “Going room by room and trying to find all of the fireplaces. That’s the neat thing about a home with this much history, you never know what you’ll find—it’s like a treasure hunt.”
It was a priority for the Elliotts, the Custom Structures team, and their Idea House partners to maintain the integrity of the 19th-century home while bringing it into the modern era,
suitable for a large family to live, play, and grow in.
Communal Spaces
“My main priority was that I wanted to make it more modern,” Meredith said. “I wanted to make the eating and living spaces feel open, where families could eat and have TV time.”
Between the kitchen and dining area, the Idea House team removed a dividing wall between the pantry and kitchen to create a more open-concept space that allowed for an easier flow from one room to the next.
“The kitchen was very small originally, with just one small window,” Meredith said. “We really worked to open up that space and I love what the oval windows, which aren’t original, added.”
Nestled between the two oval windows is an impressive Bertazzoni 48-inch gas stove, a high-performance stove that uses the same paint as Ferrari, the luxury car company. Throughout the downstairs space, original glass weighted windows cast light through their waved panes, and original wainscoting adds texture and charm.
The built-ins in the dining room—added when Childers owned the home—were given an upgrade with white quartz countertops and elongated gold hardware to match the kitchen to serve as a casual buffet area for morning breakfasts or late-night parties.
“We tried to keep as much of the existing features as we could,” said Scott. “But at the same time, we made sure we updated the home to make it more of an open floor plan.”
A House with Many Rooms
The impressive 4,100+-square-foot home has five bedrooms and three and a half bathrooms, with one main bedroom on the first floor and one main bedroom upstairs. The walk-in closets in the main bedrooms—complete with rows of shelves for shoes and bags—were original to the home, which came as a surprise to the Elliotts. Each main bedroom has its own bathroom, with the downstairs bathroom featuring sleek brass fixtures and a soaking tub you could get lost in.
“When we bought the house, there was a hot tub where the bathroom is now and it was all covered in carpet,” laughed Meredith.
In the upstairs bathroom, meant to be shared by the youngest members of the family, the Idea House team added three identical vessel sinks rather than little ones elbowing each other for room while they brush their teeth.
Ready for the Next Hundred Years
In addition to the interior restoration, the Idea House team built an entirely new deck, converted the existing two-car garage to a three-car garage and a pool room, and replaced the metal roof.
“We added new board and batten vinyl siding to the house and parged the foundation with a similar texture that is on the front wall,” Scott said.
The historic home also received the addition of two HVAC systems, one for the downstairs and one for the upstairs.
“The house originally had oil heat, so we rewired the entire house,” Scott furthered. “The deck was also in bad shape, so we tore it all down and built a new deck.”
The 12-foot pool, beloved in its heyday, was converted to salt and received a stunning facelift around its perimeter.
“They don’t make 12-foot pools like that anymore,” Scott ruminated.
In truth, that same sentiment could be applied to the entirety of the 1221 Oakwood Street home. From its grandiose structure to its nearly innumerable fireplaces to the masonry work that has weathered the home’s long history, “they don’t make them like that anymore.” However, thanks to the craftsmanship of the Idea House team, the house will continue into a new chapter, one that’s hopefully full of summer pool days and evenings that turn into mornings with strangers that quickly become friends.

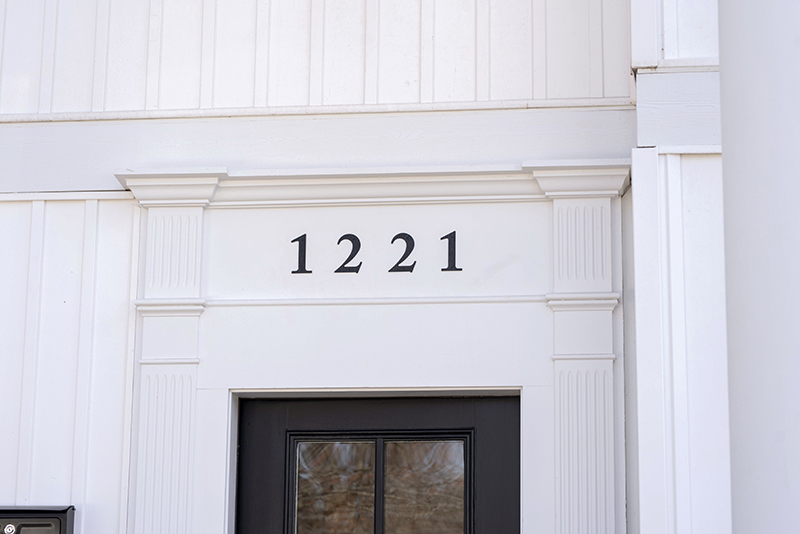
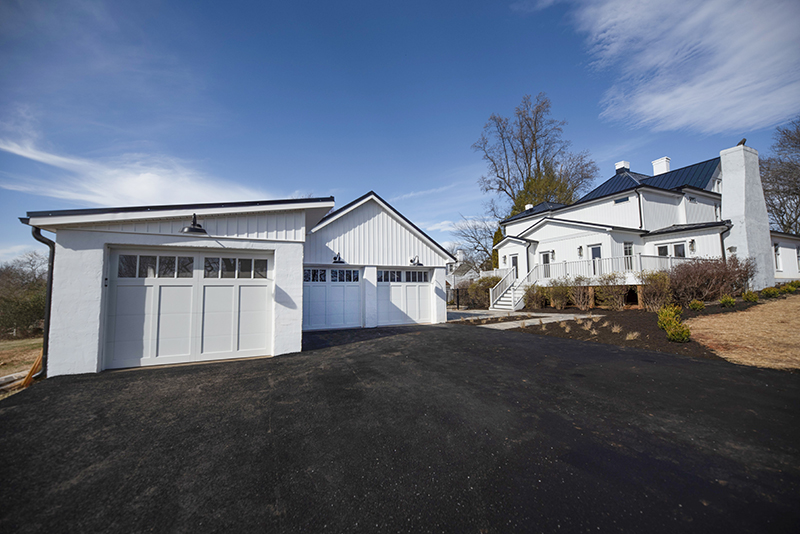
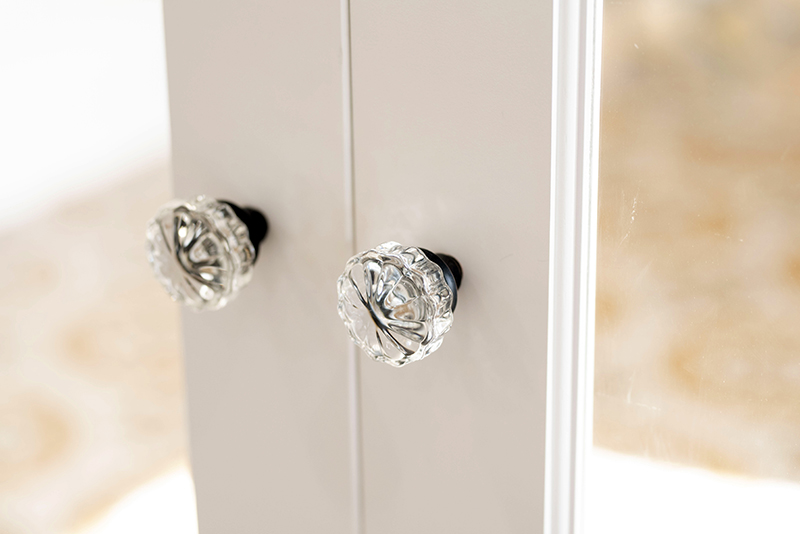







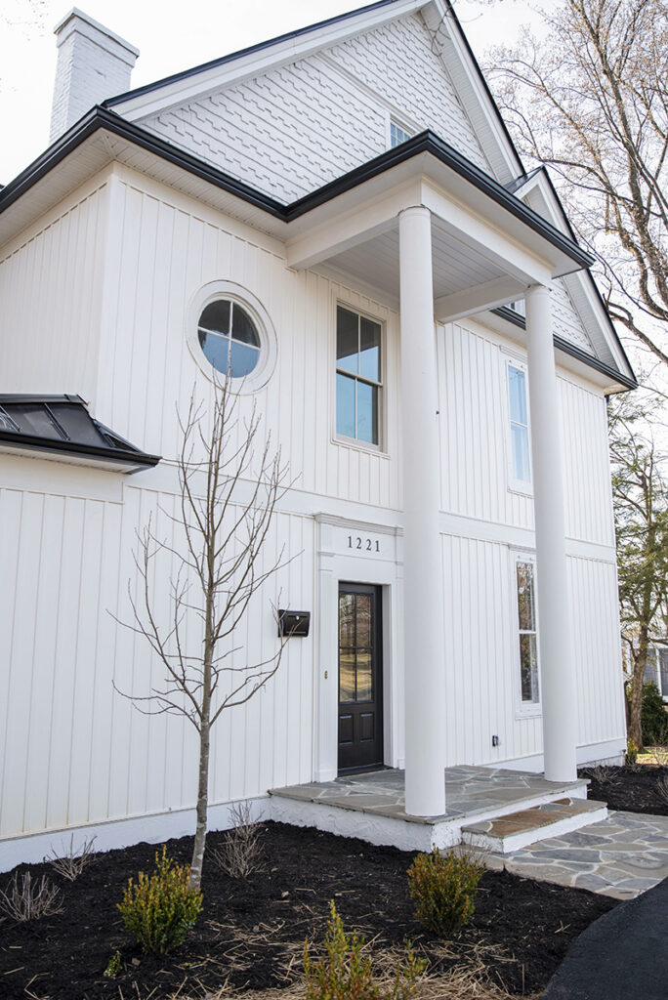







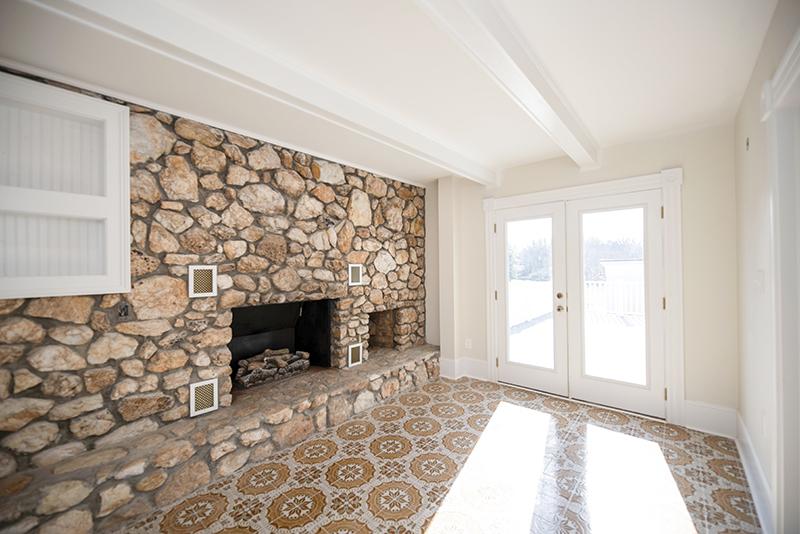


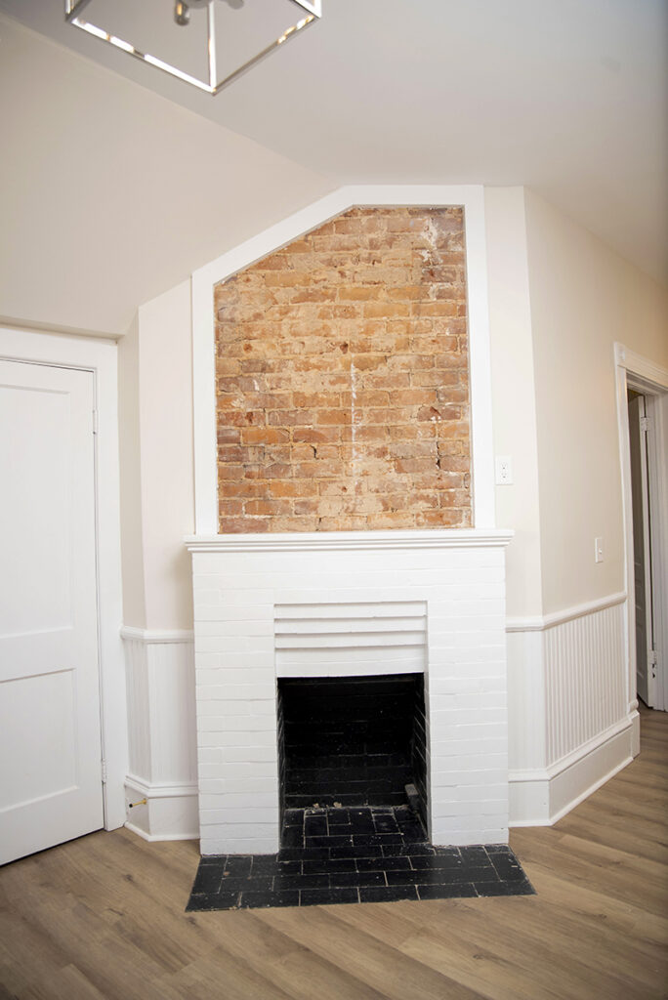




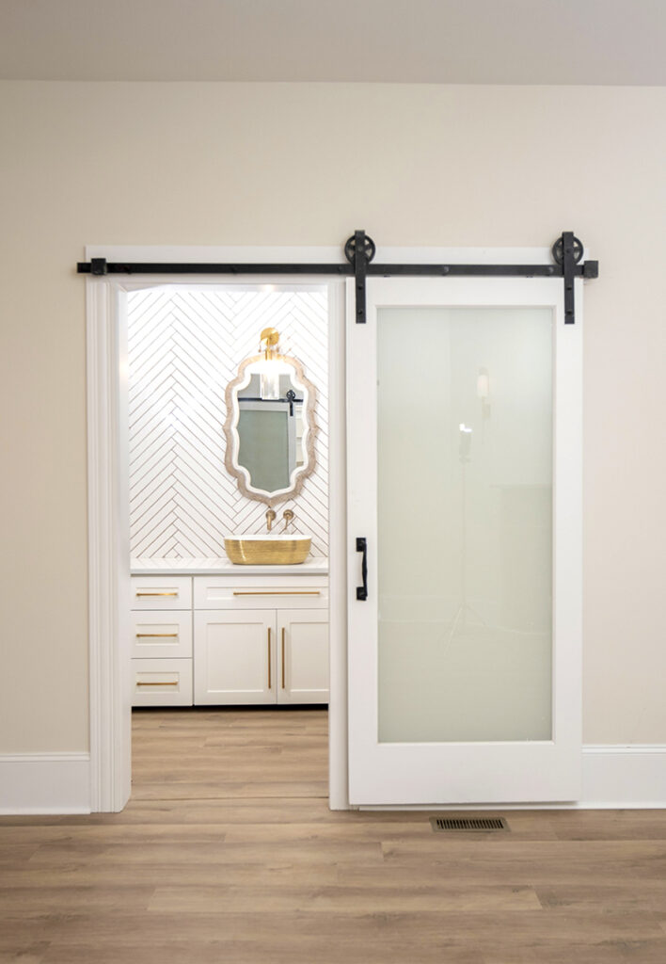





Photos by Ashlee Glen.










